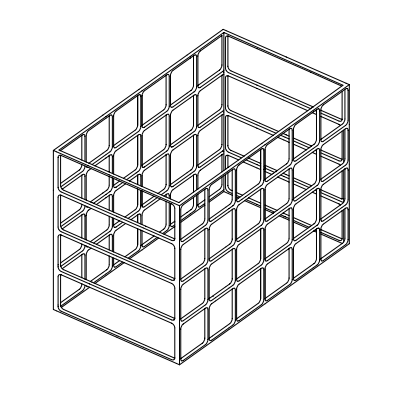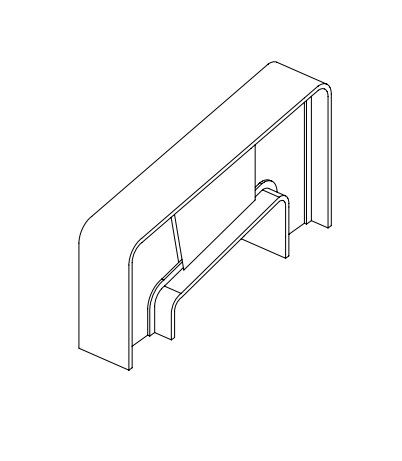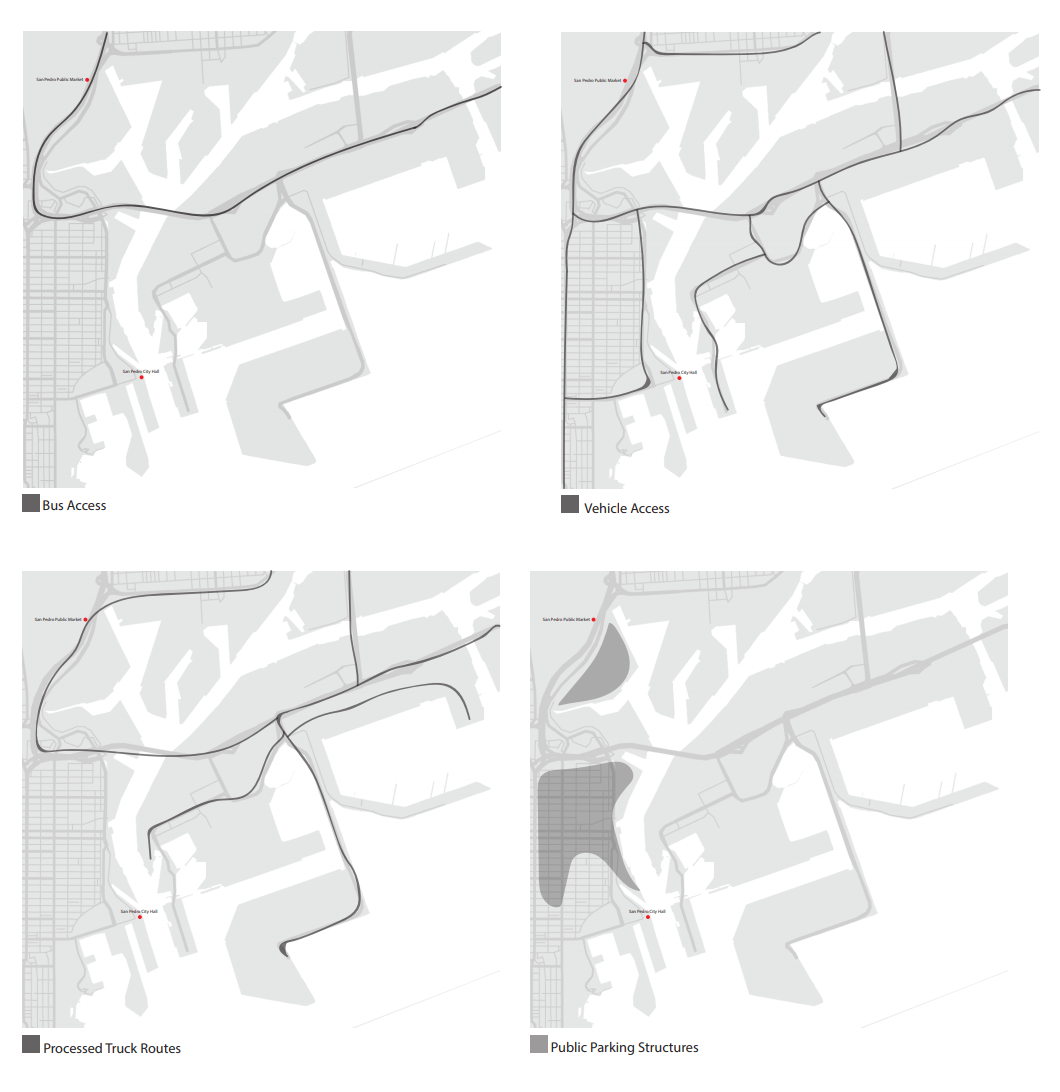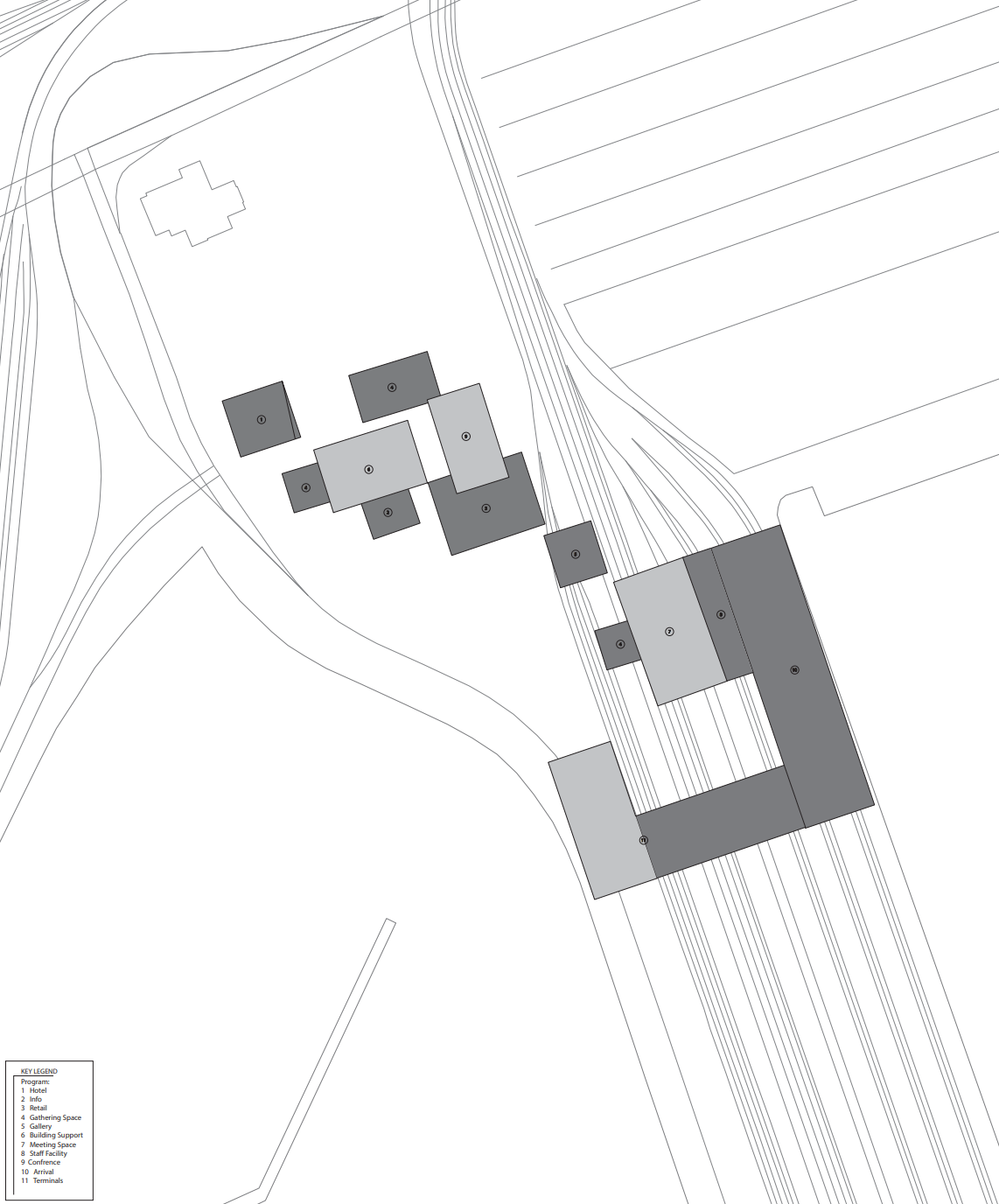Architecture 384-
studio 3b
WOODBURY UNIVERSITY//spring 2019//
INSTRUCTOR: DUANE MCLEMORE
TEAM CONTRIBUTION: DANA LADD
The first phase of the assignment we have to extract the core structure of existing buildings and be able to understand the skeleton of the structures. We have to examine complex structures and understand the basic systems. We have to seek the essential relationships between the elements and systems in form of context and structural.
On the second phase of the project we have to develop a structure based on an assigned structure system style, which in mine case is Vierendeel Truss, and to be able to develop a more complex and challenging skeleton to understand the basic of the produced structures. We have to demonstrate the basic principals of the structural system, having in consideration the appropriate structural system.
On the third phase of the project we are given the task of designing an inter-modal exchange in the Port of Long Beach that will allow us to develop a design that is made out of steel. This phase is done with a partner, which in my case was Dana Ladd. In the project a strategy should be considered that evaluates a method for reducing overall construction cost using innovative methods of structure, fabrication, and construction. Modes of movement, through networks in various scales: people, goods, and information, profoundly shaped contemporary cities, architecture, and the culture of human interaction. As globalism coincided with urbanization, mega-regions were made possible by inter-modal transportation systems which link a series of metropolitan areas.
After developing the third phase, we are challenged to understand the area in different ways. We researched the area developing, cycles of activity, air pollution and solar path. We want to understand the most important and crucial spaces of our project and because of that we have to understand the most crowded spaces, how the sun will enter the building and if the building system we had developed would work. Thus, after some researchers, our initial building model which was very squared; changed drastically because we wanted our building to have different sun access through the building and be able at the same time to have a view of the ocean from different points of the building. Our project gives access to pedestrians and vehicles which gives an unlimited access to different circulations inside the building. Nevertheless, since we have to have an inter-modal transportation, the bullet train is designed to travel from the middle of our building on the ground floor, which provides access to travelers from different areas of Los Angeles from the Alameda Corridor to use the system and be able to decrease the air pollution in the Port of Long Beach.
The building plans provide detailed view of the program of the project and how the steel system which is space frame wraps the building. Space frame is the main structure of the building which supports the glass wrap of the outside. In the first floor we can see the gallery space, the stores, the building support space, the information space, etc. In the first floor is where the most program is developed. As soon as we go to the other floor which in this case, is the third floor; this plan provides a view of the hotel space, that is a very unique and massive program of the structure. The circulation between the levels are ramps, stairs and elevators. Nevertheless, the last plan provides the big picture of the project, which is the roof plan and gives the best view of the space frame of the project, showing how it wraps the building entirely.
In the section cuts we wanted to captures the magnitude of the space frame and how has been developed to wrap the building. In the section-cut B, we are able to see one of the ramps that gives access to the other levels. We can also see the how cars are able to access inside the building and drive through it. In the other section-cut (A) a view of the other aspects of the building is provided, which is the “V” columns that support the space frame.
In this image we see the detailed composite of the space frame, and how the “V” column supports the frame. It shows, the different materials used and how they are developed.
The renders provide the best views of the project. The project comes to life and gives a better view of the space frame. It shows the magnitude of the building which provides a massive steel work that its very nice to look at it. In this project steel is emphasized to the whole project to show the magnitude and beauty of the art. Nevertheless, steel provides a very fluid structure that is able to change within in its boundaries over an organized set of program layouts. Since, transportation is a very important aspect of the project, bullet trains are designed to go under the building, and cars, bicycles and pedestrians go through the building. The building is a set of post and beam structure which is within a complex network of steel pipes that connect at joints to create space frame shell.





























